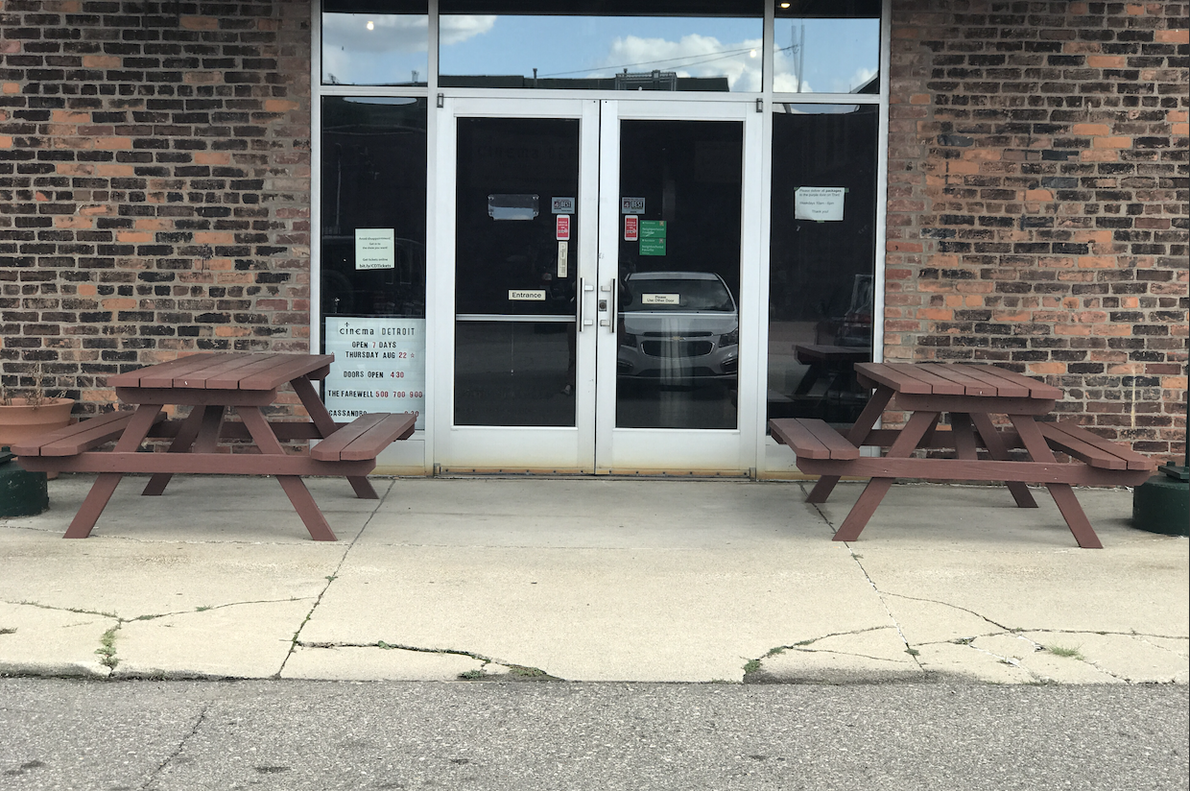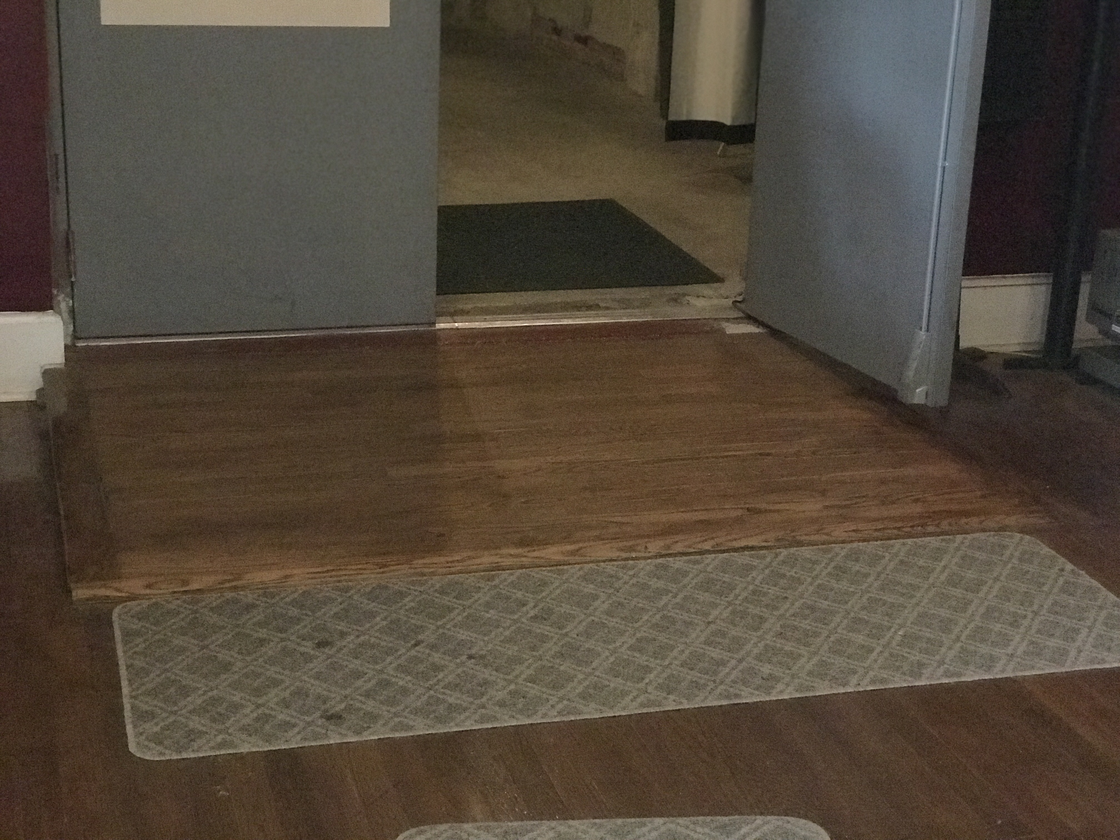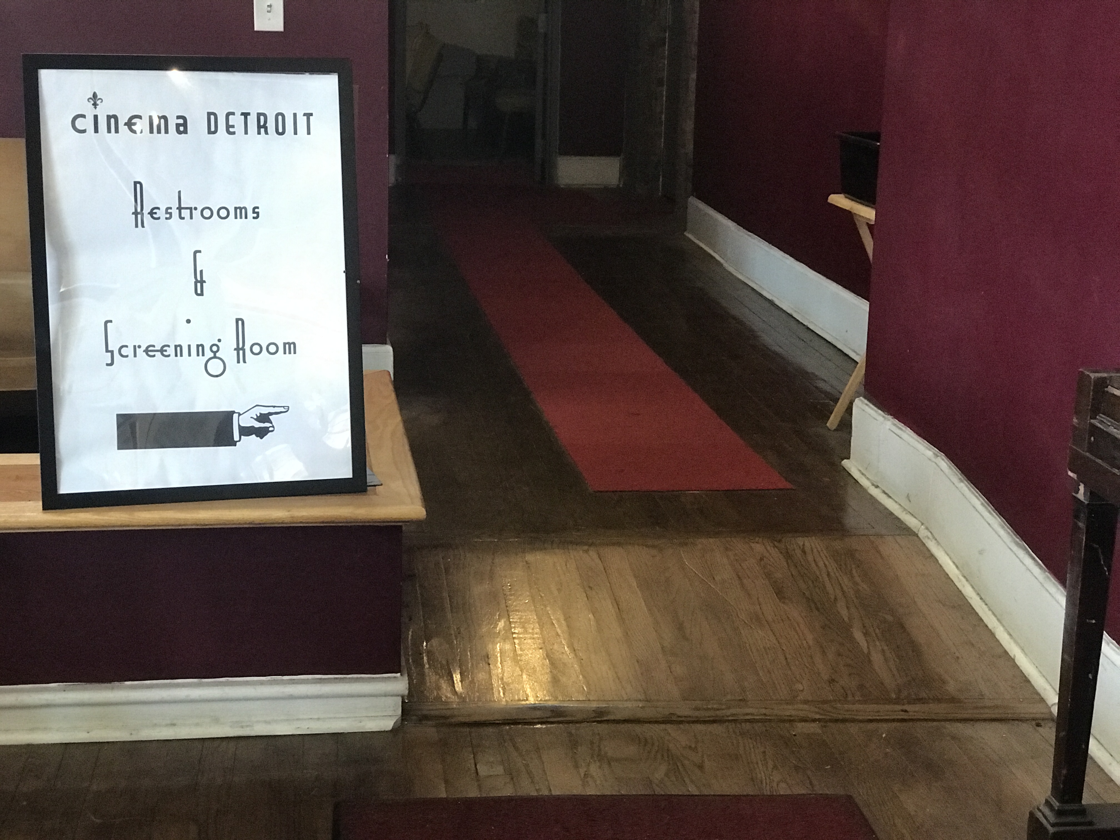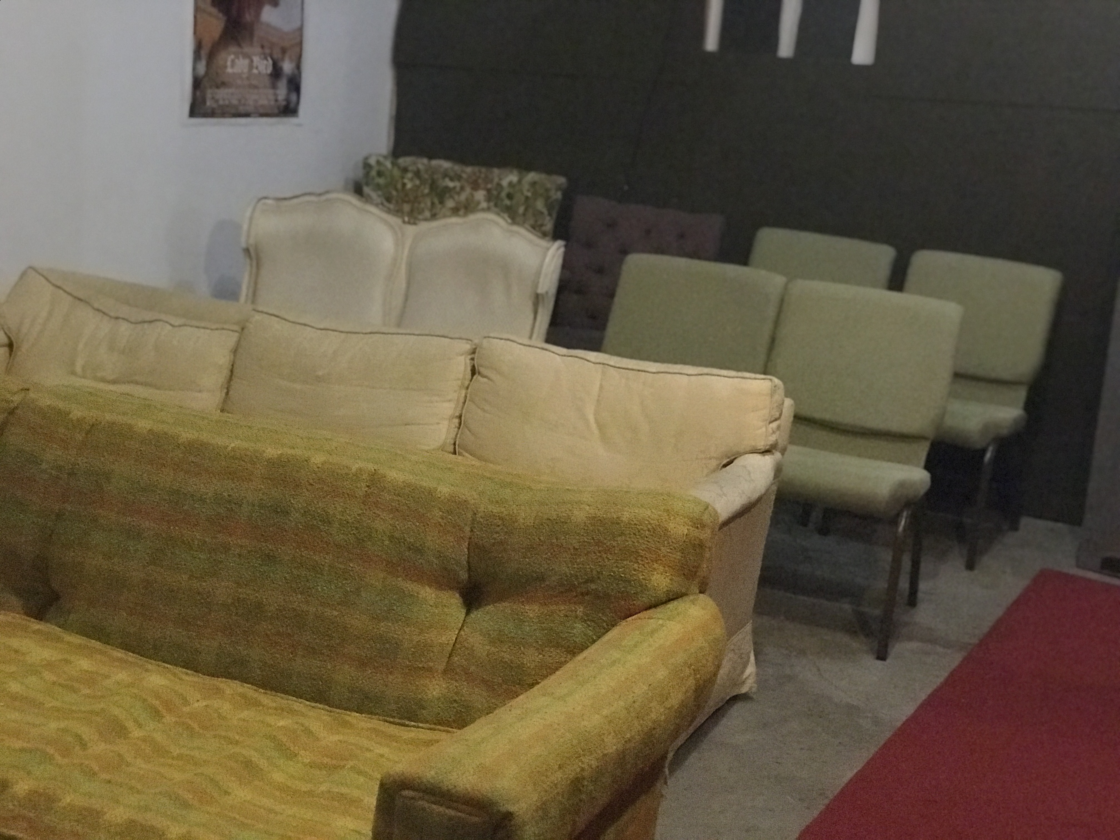

We screen films at Detroit's only independent theater, Cinema Detroit. There is street parking and a parking lot available at Cinema Detroit for festival-goers.
For 2019, we have switched to a donation-based system! Admission to all events is free with a recommended donation of $10 per event.

Some films are captioned or subtitled. We will list them soon!
Not all filmmakers are able to caption their films. If you or someone you know is willing to donate your time to help caption/subtitle films, please contact us!
The building has 3 restrooms: Men, Women, All Genders. There is a 3 inch ramp to access the hallway with the restrooms.
The Men's restroom has a 34 inch door, one small stall (34"x72") and one urinal. The sink is __ inches tall.
The Women's restroom has two stalls ( ). The sink is __ inches tall.
The All Genders restroom is a single stall room with one handrail next to the toilet. The sink is __ inches tall.
Cinema Detroit is on one floor with no stairs. Entering the building, there is one wide sidewalk ramp (has some small cracks) at the entrance and pull-handle double doors.
The lobby has several couches and living room chairs, no events are held directly in the lobby.
Cinema Detroit does not have automatic doors anywhere on the premises.

There is a 3-inch ramp and double doors to enter Theater 1.
Seating
Theater 1 has approximately 80 seats and four types of seating. All seating except the red chairs with cupholders can be moved to accommodate a wheelchair or any other mobility device.
The red chairs with cupholders are 20-21 inches wide and the armrests do not move. The black chairs are 16-19 inches wide and the armrests do not move. There are also tall chairs with no arms at the back of the theater that sit 30 inches off the ground.


There is a 3-inch ramp and a inch door to enter Theater 2. The lane down the side of the
Seating
Theater 2 has approximately 16 seats, ranging from couches and loveseats to armless chairs. The couches are cushioned and low to the ground (about 16 inches). Chairs can be moved to accommodate a wheelchair or any other mobility device.


If you have any concerns regarding accessibility, please always feel free to reach out to our board of directors. The following people have been designated to address accessibility concerns:
Hawthorn Stabler, Treasurer
rjstabler@gmail.com
Lauren Corneliussen
lauren.bc@transstellarfilmfestival.com
810-373-5332